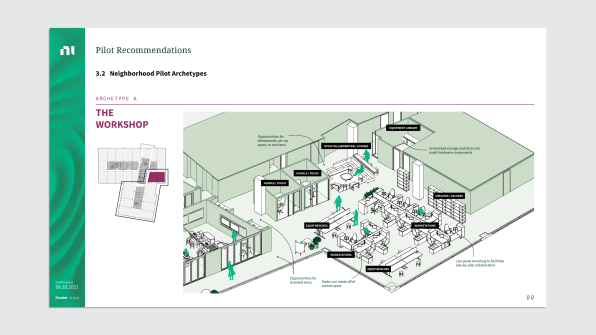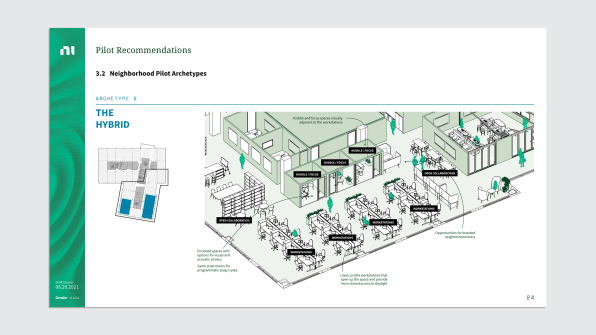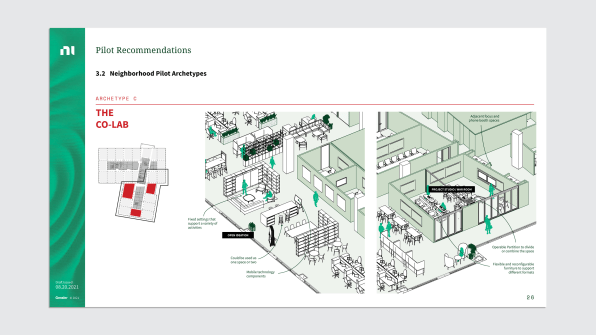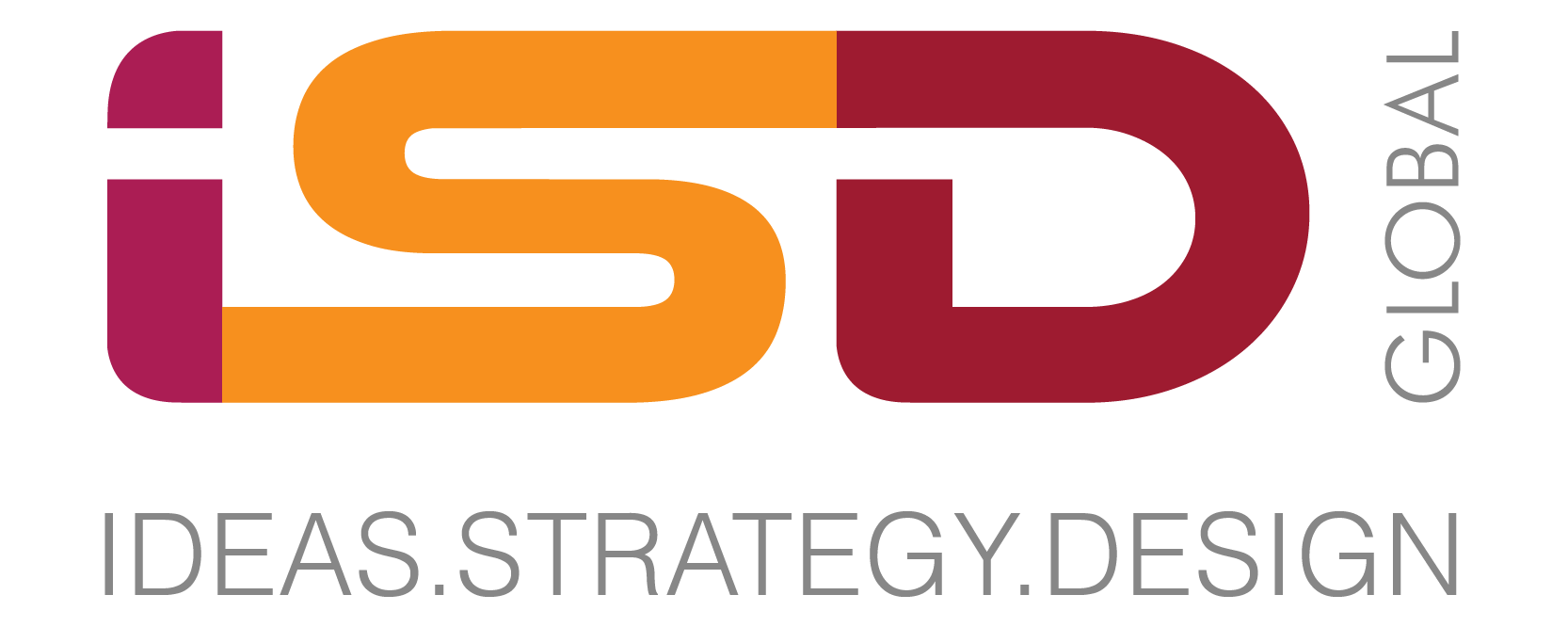 Prototypes are being used to evaluate how the office can and should change.
Prototypes are being used to evaluate how the office can and should change.
As a company that specializes in tests and measurements, NI is used to figuring out how to gauge things. From oscilloscopes that track changes in electrical signals to monitors that sense the tiniest vibrations, its products weigh and quantify with precision. So when the company set out to renovate its aging offices in Austin, Texas, no new design was going to slip past its scientists and engineers without some scrutiny.
The test-centric nature of the company has become part of a unique new design process that could be a model for how offices get designed in a pandemic-inflected world.
Working with the global architecture firm Gensler, NI is currently testing out different prototype office designs ahead of a grand renovation of its headquarters. Through detailed analysis and feedback, the company and the designers will measure each of three different layouts built into a corner of one of its buildings and then use that data to determine a wider rollout.
Formerly known as National Instruments, NI started thinking about refreshing its space back in 2019. Its campus covers 70 acres, with 750,000 square feet of offices spread over three buildings. All about 25 years old, the buildings were looking increasingly outdated among the new facilities being built across Austin’s bustling tech sector.
By the time the design process really got rolling, COVID-19 had upended most preconceptions about what offices should look like. Redesigning the space went from a matter of keeping up with competitors to redefining how the office would be used. The company and Gensler shifted focus from designing the space to understanding how it must adapt.
To develop the framework for what its new office spaces should look like, NI and Gensler conducted interviews and workshops with 28 different groups of employees. “We discovered there was a pretty clear disparity between how we worked and how we wanted to work in the future,” Strzinek says. Workers wanted offices that enabled more collaboration, more workplace flexibility, and more engagement.
Members of NI’s R&D team were even embedded into the design process, joining every design meeting with the architects to provide insight on the experience of actually using the spaces that were being considered.
Nena Martin is global technology leader and director of workplace for Gensler, and she led the design process, which progressed through the roller coaster of the pandemic, along with the on-again, off-again plans many companies announced about the return to work. “It wasn’t just about hybrid, but how do you get folks to get back into the office space, how do you [create a] natural desire to be in the office to collaborate,” she says.
To answer that question, Gensler used feedback from NI employees to develop three versions of what the office can look like. These archetypes, as Gensler calls them, provide a mix of work spaces, allowing both solo and group work, but with varied levels.



The third archetype is the Co-Lab, were larger collaboration and team projects can happen. There are big informal meeting areas, a closed conference room for brainstorming, and movable whiteboards and pin-up spaces where ideas can be discussed. Flexible layouts and moveable furniture make this space easily adaptable to different projects and team sizes.The office pilots are being trialed now, and, as one might expect from a company that builds testing devices, NI is collecting detailed feedback and user data to evaluate each option. Some team members will be placed in these pilots for their entire run, to gauge long-term usability, while others will cycle through for a few days or weeks to get a sense of how the spaces accommodate more transient work styles. Through the use of QR codes, employees are requested to offer comments on specific elements of the design, from the height of desks to the comfort of the couches.
All three prototypes will be tested and evaluated over the coming months. The company will use all the feedback and data to understand how well each of these archetype spaces work, and how to distribute them across the campus. It’s likely that all three will be used, though some departments may need more of the focused spaces of the Workshop while others need the big ideating rooms of the Co-Lab. “We’re a test and measurement company,” says Strzinek. “We didn’t come into this thinking we had all the answers.”
The goal of the design process is to narrow in on those answers, and to reframe what it means to work in an office post-pandemic. “The workplace has got competition now. There are so many options for where to work,” Strzinek says. “My job is to make the workplace so great and so enabling that it compels employees to come to the office, even though our policy no longer demands it.”
—
Guest Author: NATE BERG
This article first appeared in www.fastcompany.com
Seeking to build and grow your brand using the force of consumer insight, strategic foresight, creative disruption and technology prowess? Talk to us at +971 50 6254340 or engage@groupisd.com or visit www.groupisd.com/story



